|
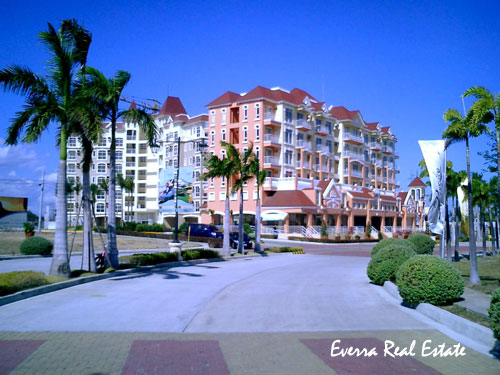
READY FOR OCCUPANCY UNITS
Ready to move-in units
PICASSO TOWER
PICASSO is the first offering of garden condo residences.
It is uniquely shaped in Y-form, thus containing three (3) wings on each of its seven(7) floors. It is entirely residential,
with limited ground floor parking. This building houses one of the amenities for the entire property, thus distinctly giving
residents easy access for its use. Units come in 39 sqm, 1-Bedroom units and 52 sqm 2-Bedroom units. There are only thirteen
(13) units per floor, with maximum number of five units per wing, thereby providing more than sufficient lighting, ventilation,
and privacy. All units are delivered finished, and come with drying cages on the roof deck.
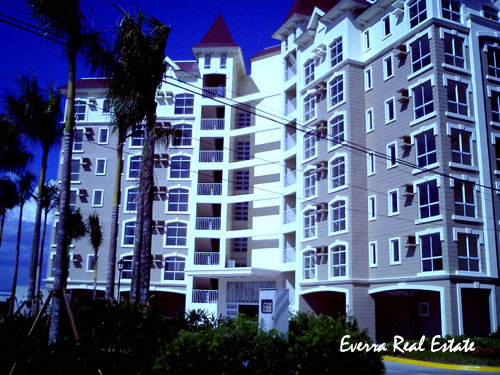
PICASSO BUILDING FEATURES
- Garden condo residence
- 7-storeys
- Unique Y-shaped structure for maximum
lightinh and ventilation
- Maximum of 5 units per wing for maximum
privacy
- Spacious Main Entrance Lobby
- Passenger Elevator
- Drying cages for each unit at the roof
deck
PICASSO UNIT FEATURES
Panel door for main entrance
Painted interior walls
Painted gypsum bedroom walls
Vinyl tiles flooring
Ceramic tiles in toilet and bathroom
Provision for window-type air-conditioning in living room and all bedrooms Modular kitchen
base cabinet with sink and faucet
|
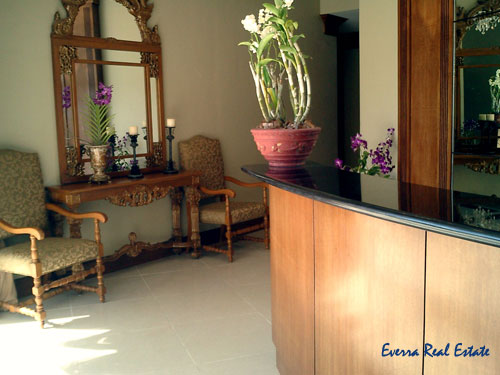
|
| Click image to enlarge. |
|
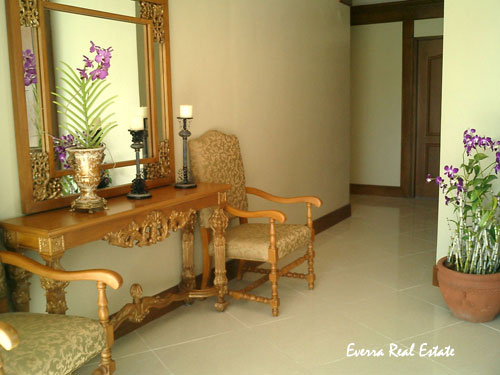
|
| Click image to enlarge. |
|
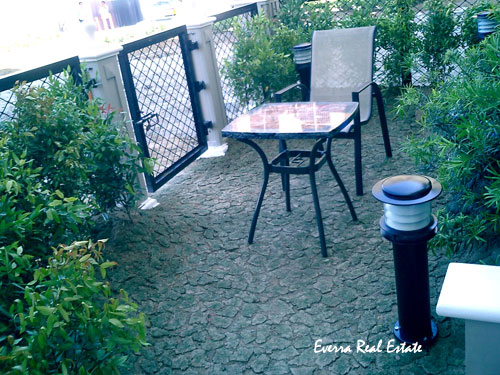
|
| Click image to enlarge. |
|
|
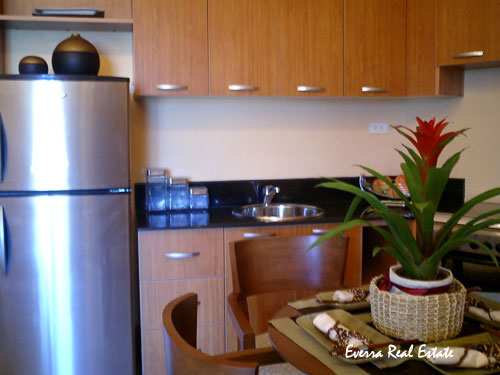
|
| Click image to enlarge. |
|
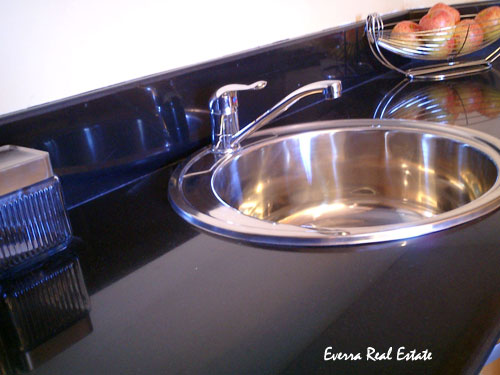
|
| Click image to enlarge. |
Granite Countertop and Stainless Sink
|
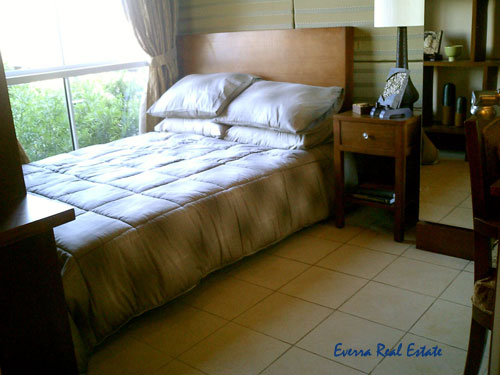
|
| Click image to enlarge. |
|
FLOOR PLANS
|
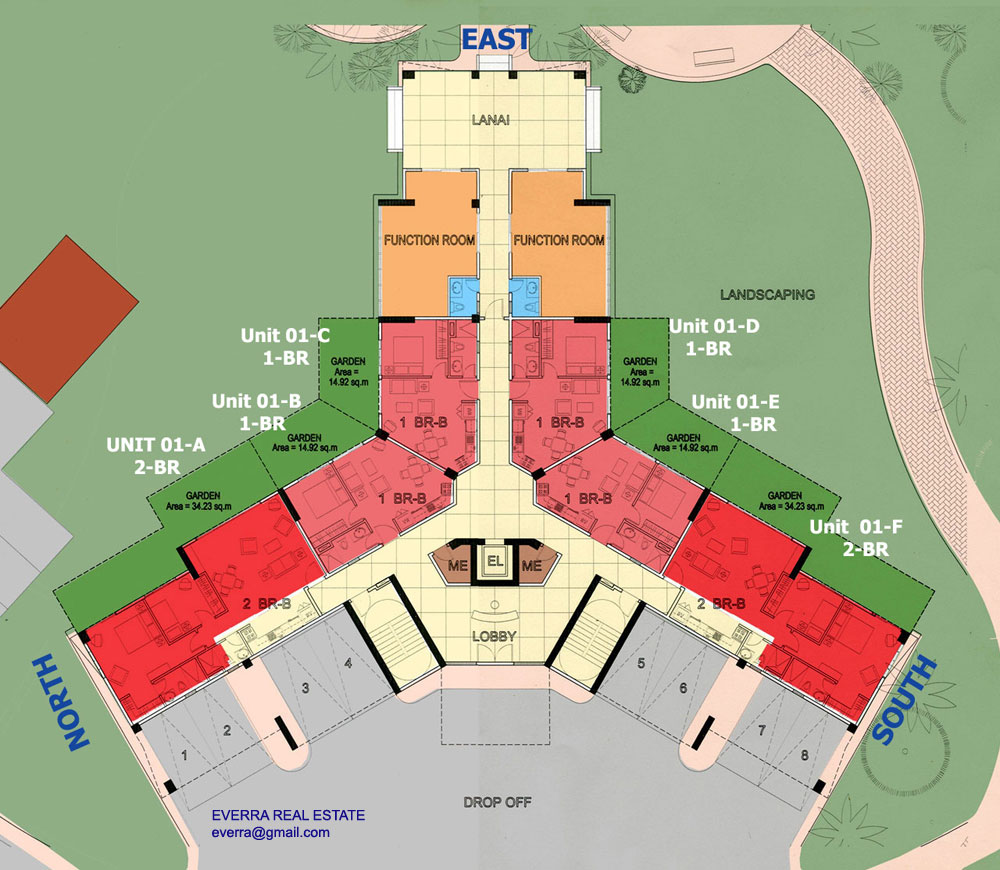
|
| Click image to enlarge. |
|
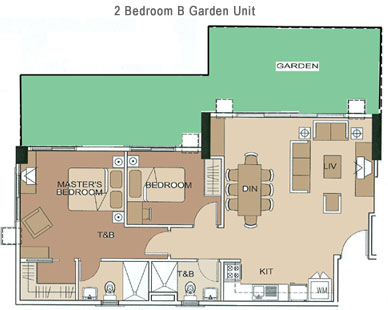
|
| Click image to enlarge. |
|
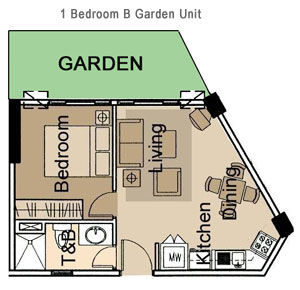
|
| Click image to enlarge. |
|
|
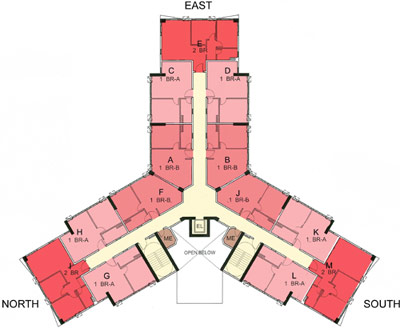
|
| Click image to enlarge. |
|
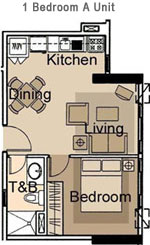
|
| Click image to enlarge. |
|
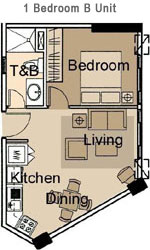
|
| Click image to enlarge. |
|

(Will open in new window)
|

